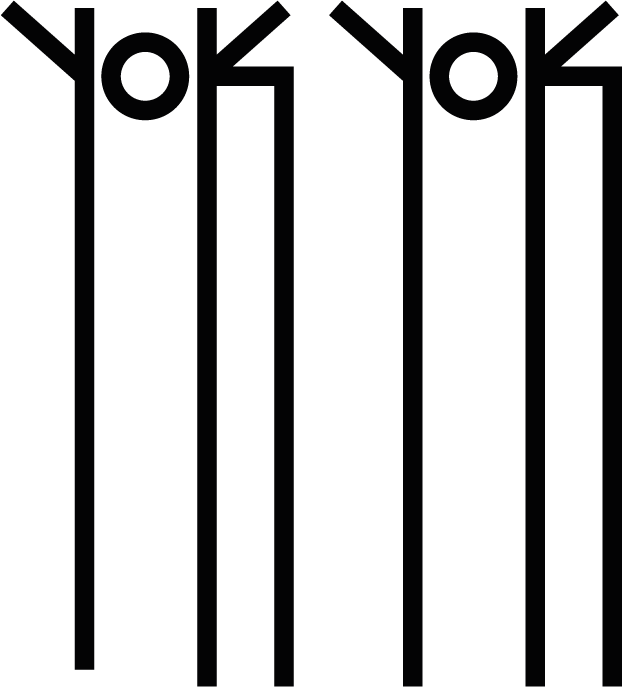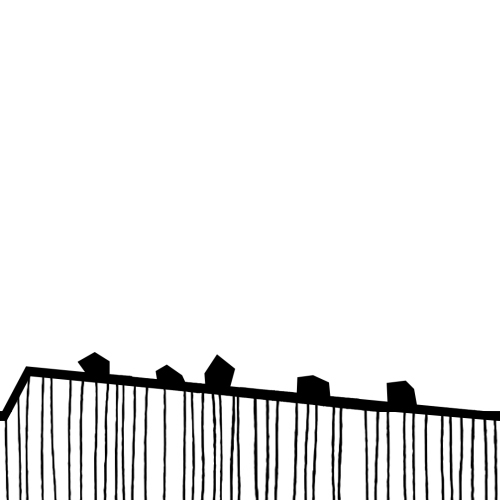Treedom
Alberobello light festival 2023
The Treedom
Alberobello Light Festival - Italy - 2023
Design: YokYok / Size: 10x10x11m / Materials: Wood, stones, lights / Client: City of Alberobello / Organizer: Light Festival / Curator&Production: Lightcones / Light maecenas: Sammode / Construction: YokYok, Effedici / BET: Milae ingénieurs / Photos : YokYok
La ville d’Alberobello, dans la région des Pouilles au sud de l’Italie, a invité YokYok à installer The Treedom pour le LIFE Light Festival 2023.
Treedom façonne une forêt géométrique agissant comme un signal symbolique et offrant des bancs et des comptoirs de bar aux passants. Il met en scène un petit paysage architectural évoquant « il bosco » comme les forêts qui étaient présentes dans les temps anciens de la ville. Conçu pour une place publique, il a été adapté à la pente du lieu à l’aide de pierres locales provenant d’une des nombreuses carrières de la région. Cet apport minéral fait un lien avec l’histoire architecturale locale basée sur la première ressource de cette région karstique : le calcaire. Cette ressource abondante de la région est à l’origine de la célèbre architecture Trullo, faisant d’Alberobello un site classé au patrimoine mondial de l’UNESCO.
La structure bois a été réalisée avec une équipe de constructeurs sur place et de nuit pendant l’une des semaines les plus chaudes de cette année 2023. Elle est structurellement simple et low-tech. Poteaux verticaux, bancs horizontaux, poids en pierres, et beaucoup de triangulation au dessus avec un ensemble de planches. Le résultat est une structure solide conçue pour les citadins et résolument ouverte au public.
Les bancs & comptoirs de bar ont un rôle structurel. Ils relient les poteaux entre eux et les stabilisent, évitant ainsi aux personnes de déplacer leur base. L’installation n’a pas de fondations. Elle est directement posée sur le dallage qui ne peut être percé, faisant partie d’un site protégé par l’UNESCO. The Treedom crée des espaces de rencontres ainsi qu’une circulation labyrinthique qui invite les gens à se perdre et à vivre l’installation de l’intérieur.
L’installation se compose de deux éléments :
– une canopée lumineuse – agissant comme un signal à la silhouette symbolique
– un rez-de-chaussée fonctionnel, offrant un usage, pour se reposer et sociabiliser
L’éclairage de l’installation est composé de 34 tubes fluo T5 avec le soutien de la société française Sammode, spécialisée dans l’éclairage architectural.
Le concept du plan est simple : relier tous les pôles entre eux avec au moins un banc ou un comptoir de bar et laisser une libre circulation sur la place. L’installation reste ainsi inclusive et accessible aux personnes handicapées. Des petits espaces sont créés pour favoriser les rencontres et les échanges. Les pierres rendent l’espace un peu plus chaotique et apportent une touche naturelle à cette forêt géométrique. Elles ont un rôle structurel, pour lester l’installation et stabiliser les embases de poteaux. Ces principes constructifs simples en font un projet économique, local, démontable et réutilisable.
The City of Alberobello, in the Puglia region in the south of Italy, invited YokYok to install The Treedom for the Light Festival 2023.
The Treedom is a social installation for public space. It shapes a geometrical forest acting as a simbolic signal and offering benches and bar counters for the people. It is about a small architectural landscape evoking ‘‘il bosco’’ like the forests that were present in the ancient times of the city. Designed for a public square, it has been adapted to the slope and the pavement using local stones from one of the numerous quarries of the region. This mineral addition makes a link with the local architectural history based on the first ressource of this karst region: the limestone. This abundant ressource of the area is at the origin of the famous Trullo architecture, making Alberobello recognised a UNESCO World Heritage Site.
The woodwork has been done with a team of builders on site and by night during one of the hotest week of this year 2023. It is structurally simple and low-tech. Vertical poles, horizontal benches, stones weights, and a lot of triangulation above made by a bunch of boards. The result is a strong structure designed for people and definitely open to the public.
The benches & bar counters have a structural role. They link the poles together and stabilize them, avoiding people to move them at the lower part. The installation has no foundations. It is directly put on the pavement which couldn’t be drilled through, as being part of UNESCO protected site. Finally they create social spaces for encounters and a labyrinthic circulation that invites people to get lost and experience the installation from inside.
The installation lies in two elements:
- a luminous canopy - acting as a signal & symbolic silhouette
- a functional ground floor, offering use, to rest and socialize
The lighting of the installation is composed of 34 fluo T5 tubes with the support of the french firm Sammode, specialized in architectural lighting.
The concept of the plan is simple: to link all the poles together with at least a bench or a bar counter and to let a free circulation on the pavement of the square remaining inclusive and accessible for disabled people. Small spaces are created to foster encounters and discussions.
The stones make the space a bit more chaotic and bring a natural touch to this geometrical forest. They have a structural role, to weight the installation and stabilize the pole bases in the direction which is not secured by a bench. These simple construction principles make this project economical, local, dismountable and re-usable.















